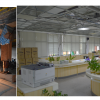Description
This dataset was last updated on May 12, 2016. Vetting is in progress and data are being added.
On February 06, 2016, a magnitude 6.7 earthquake occurred in Meinong, Taiwan. Most of the damage to life and infrastructure concentrated in and around Tainan City located in the South Western part of Taiwan.
A team of engineers, faculty and graduate researchers from Purdue University, USA, National Centre for Research on Earthquake Engineering (NCREE), Taiwan, and The American Concrete Institute (ACI), USA investigated the effects of the M6.7 2016 Taiwan (Meinong) Earthquake on reinforced concrete structures. Detailed surveys and inspections of reinforced concrete structures in and around Tainan City were conducted in a reconnaissance effort funded by The National Science Foundation.
The effort was concentrated on identification of buildings with structures similar to new and older reinforced concrete buildings in seismic areas in the U.S. The reconnaissance group consisted of 7 teams (A, B, C, D, E, F and G) with 2 or 3 people in each team. A total of 135 reinforced concrete structures (124 low-rise structures ranging from 1- 7 stories and 11 high-rise structures with up to 23 stories) were surveyed in and around Tainan City. Data including GPS coordinates, hand sketches of floor plans, dimensions of structural and non-structural elements, damage level, photographs, and structural and architectural drawings (if available) were collected and are presented in this dataset.
The ground motion data are provided in the supported documents.
The following information is presented in the parameter file:
- Building Name
- Building ID
- No. of Floors
- First Floor Area (m2)
- Second Floor Area (m2)
- Total Floor Area (m2)
- First Floor Column Area (m2)
- Second Floor Column Area (m2)
- First Floor Concrete Wall Area (NS) (m2)
- Second Floor Concrete Wall Area (NS) (m2)
- First Floor Concrete Wall Area (EW) (m2)
- Second Floor Concrete Wall Area (EW) (m2)
- First Floor Masonry Wall Area (NS) (m2)
- Second Floor Masonry Wall Area (NS) (m2)
- First Floor Masonry Wall Area (EW) (m2)
- Second Floor Masonry Wall Area (EW) (m2)
- Structural Damage - Four classes of damage
a) Light: Hairline (crack width not exceeding approximate 0.13 mm) inclined and flexural cracks were observed in structural elements.
b) Moderate: Wider cracks or spalling of concrete was observed.
c) Severe: At least one element had a structural failure.
d) Collapse: At least one floor slab or part of it lost its elevation. - Masonry Wall Damage - Damage to infill walls classified as follows:
a) Light: Hairline cracks occurred.
b) Moderate: Wider cracks appeared or large pieces of plaster flaked off.
c) Severe: The element collapsed or cracks wide enough to see through the wall appeared. - Captive Columns: Are there captive columns? 1= Yes, 0= No
- Column Index (%)
CI = 0.5 Acol/Af *100%
where,
Acol: the sum of cross-sectional areas of all columns at ground floor.
Af: total floor area above ground level - Wall Index (%)
WI = Min(Acw + 0.1Amw (NS), Acw+0.1Amw (EW))/Af *100%
where,
Acw: the total cross-sectional area of reinforced concrete walls on the ground floor in one of the two directions
Amw: the total of cross-sectional area of infill masonry walls on the ground floor in one of the two directions
Priority Index (Hassan Index, %)
PI = WI + CI where, WI = Wall Index, CI = Column Index
Cite this work
Researchers should cite this work as follows:
- Pujol, S.; Irfanoglu, A.; Jahanshahi, M.; Laughery, L. A.; Puranam, A.; Cheng, L.; Hesam, P.; Lund, A.; Wu, R.; Hwang, S.; Chiou, T.; Chung, L.; Wu, C.; Shen, W.; Li, Y.; Weng, P.; Hsiao, F.; Tsai, T.; Lam, W.; Lin, C.; Li, C. (2017). Performance of Reinforced Concrete Buildings in the 2016 Taiwan (Meinong) Earthquake. Purdue University Research Repository. doi:10.4231/R7M32SZ3
Tags
Notes
This dataset was compiled by the Purdue University and NCREE teams on 2016-04-02 in the datacenterhub. Its original location is at https://datacenterhub.org/resources/14098. This dataset was imported to PURR for preservation and long-term access in summer 2017.
